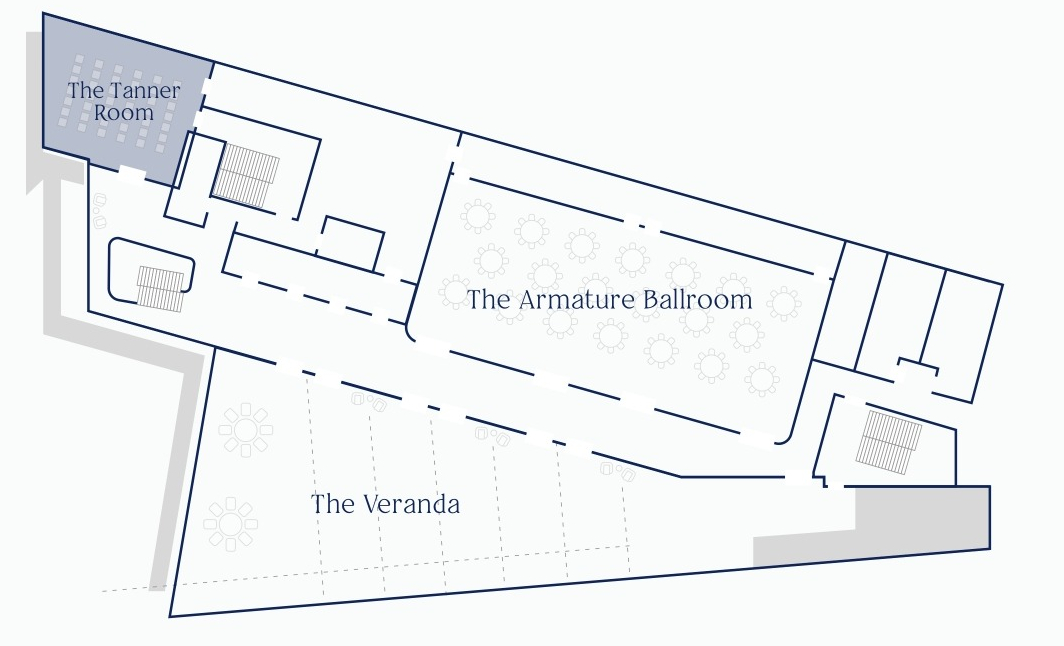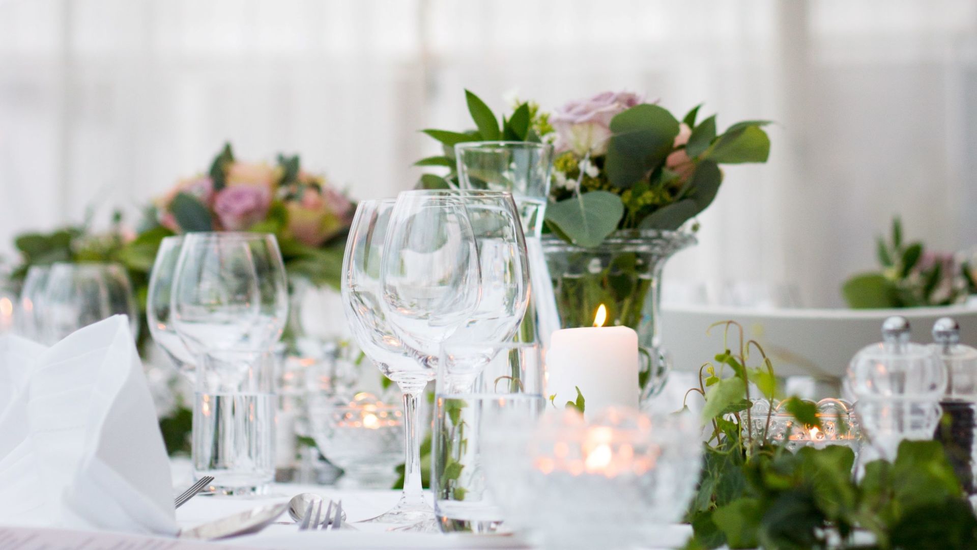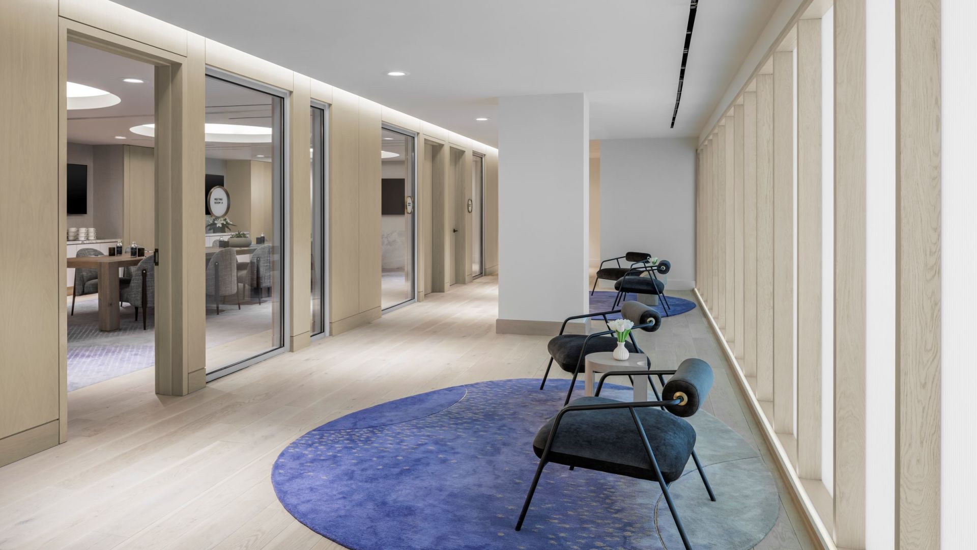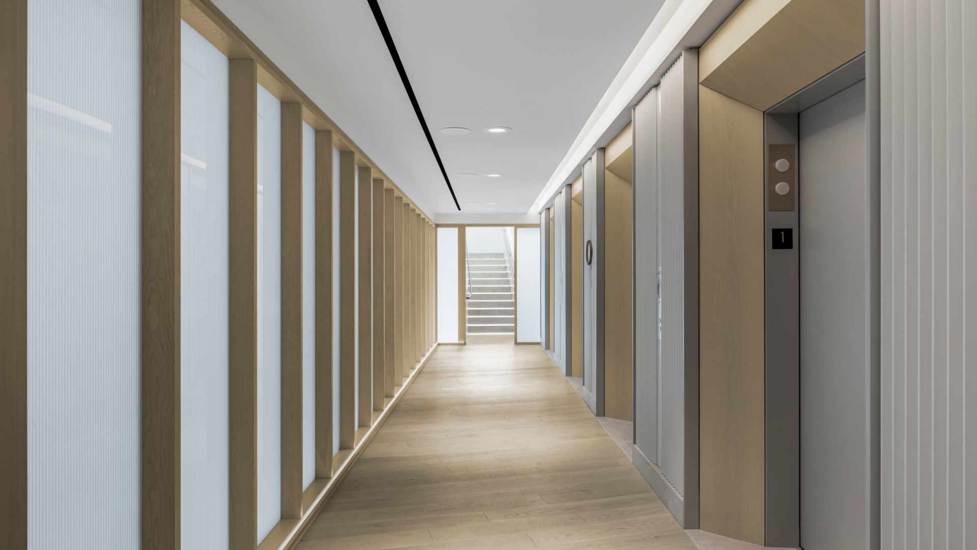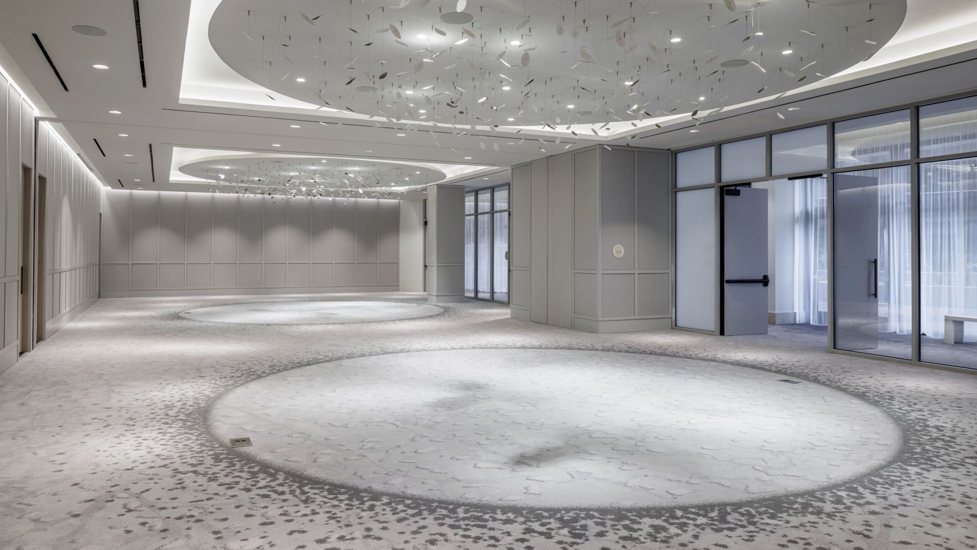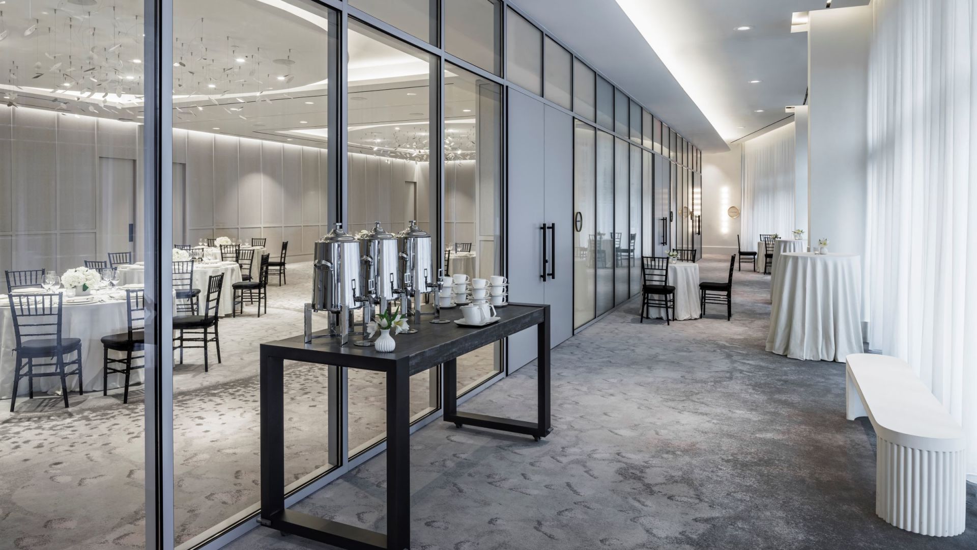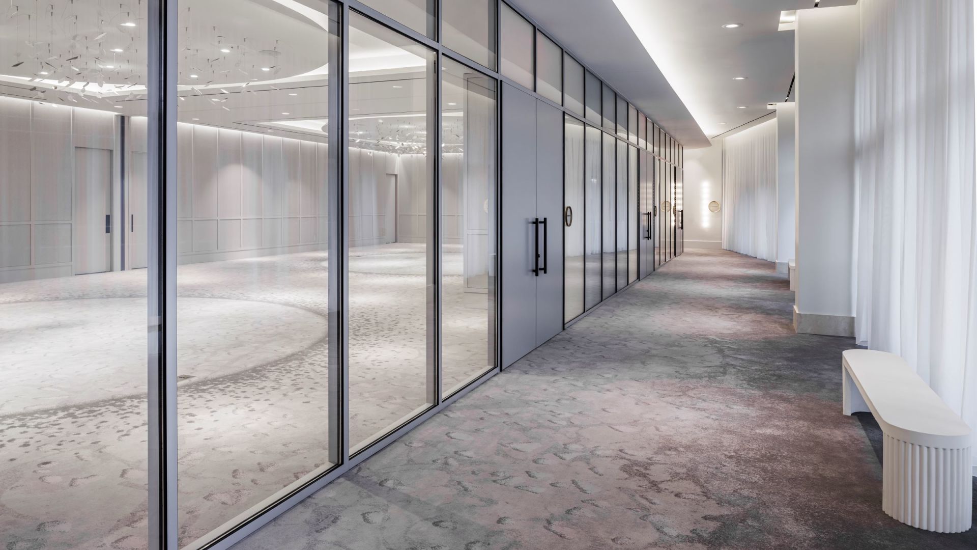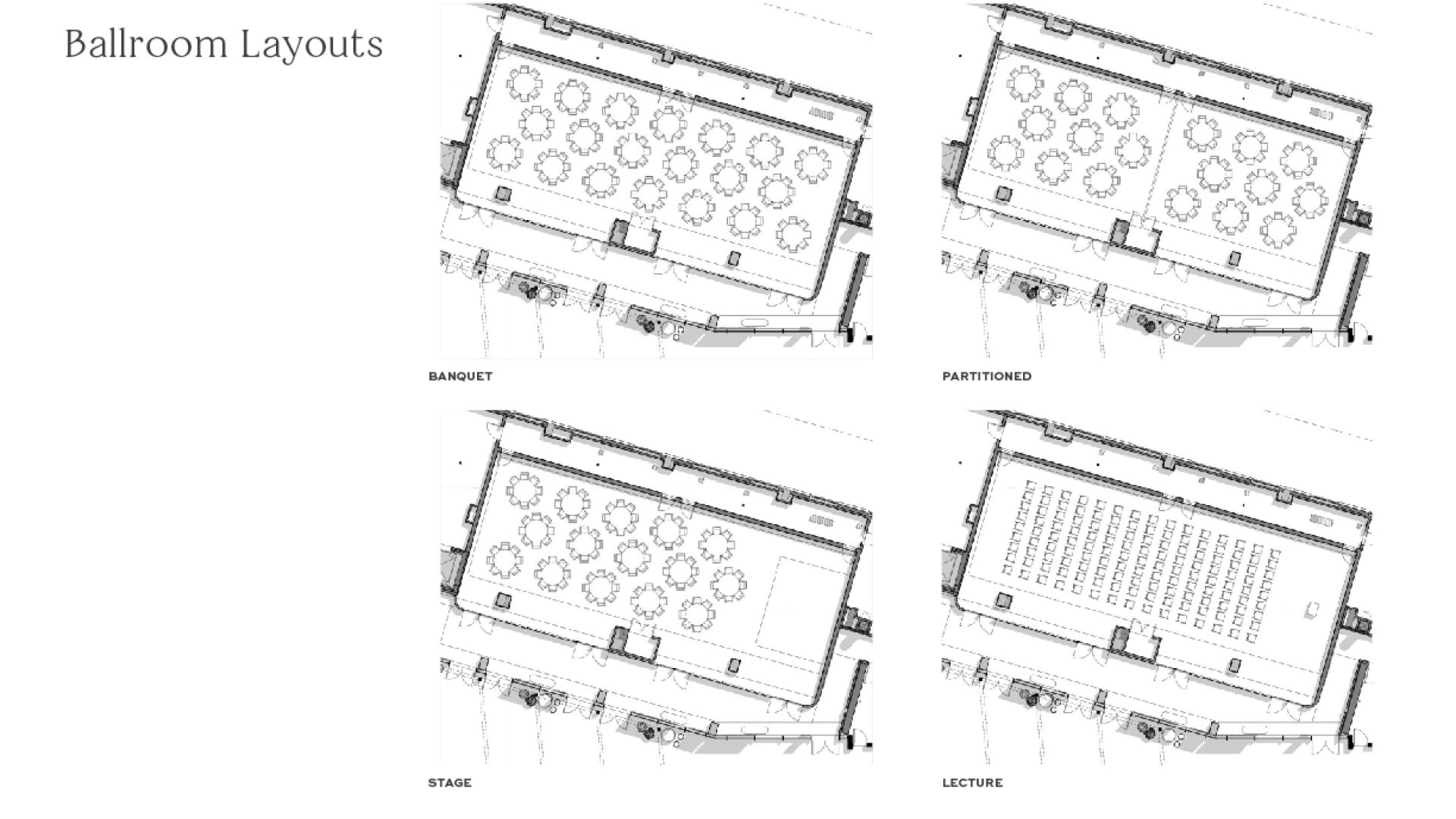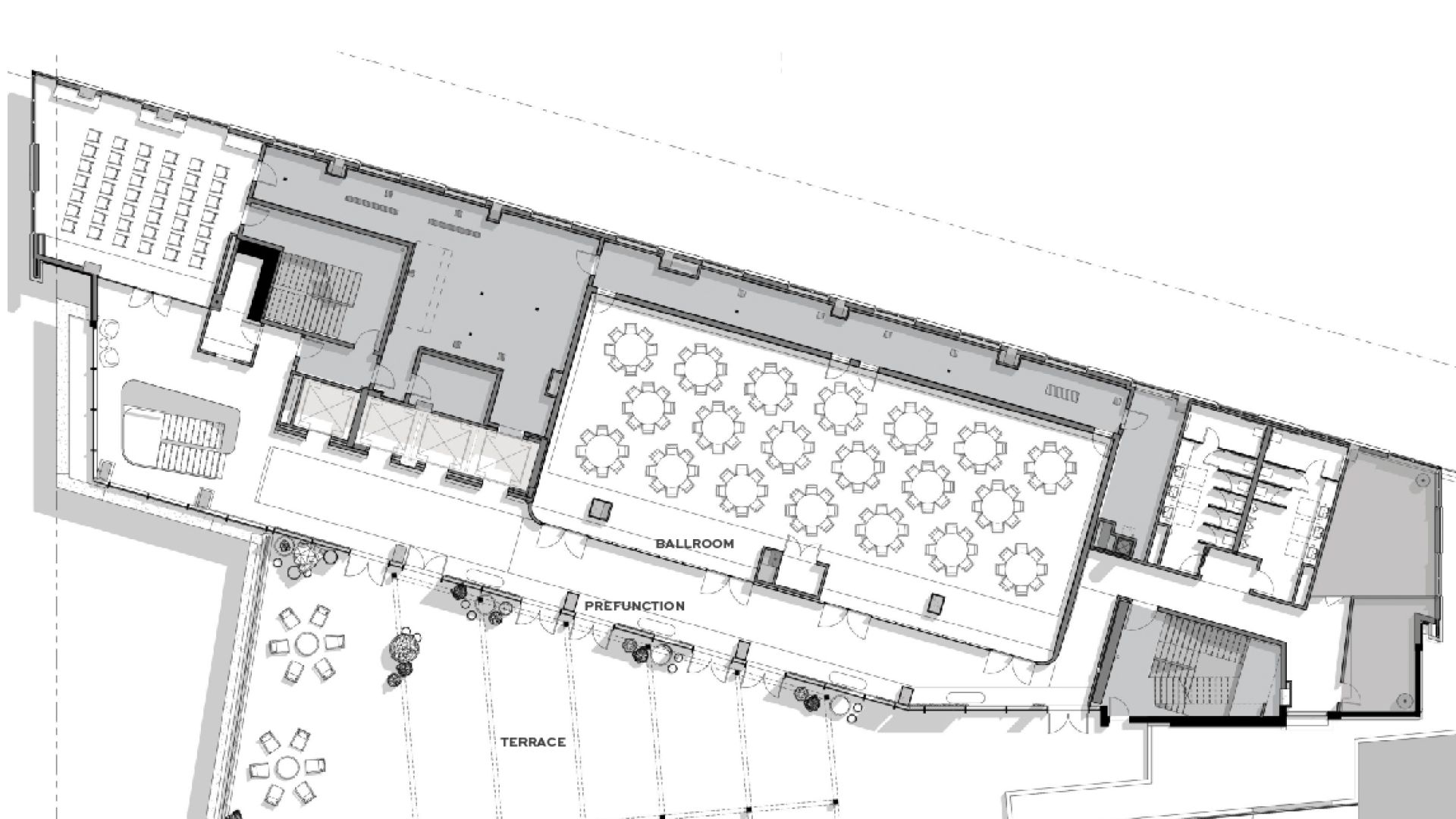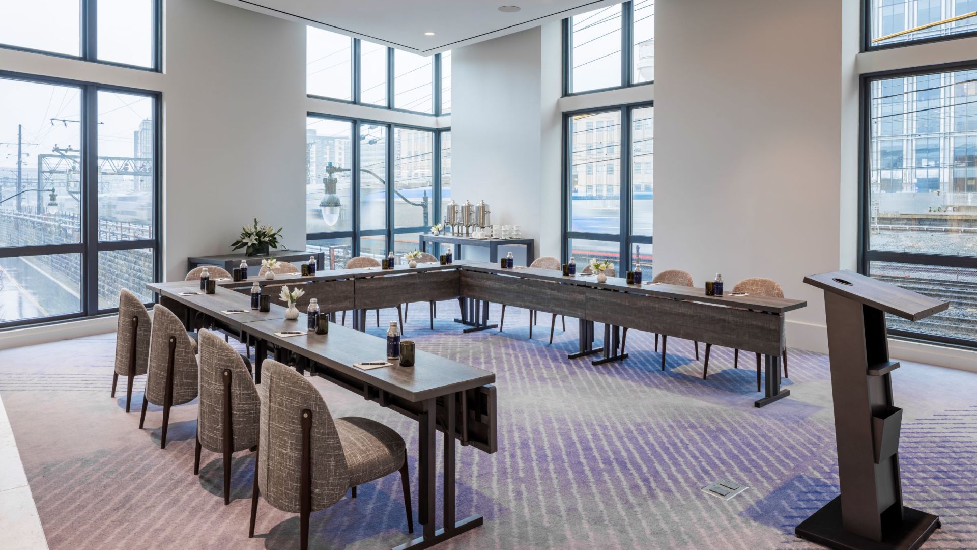Iconic Venues
The Morrow Hotel is poised to emerge as one of D.C.'s premier meeting and events centers. With over 12,000 total square feet of endlessly customizable space, including a 3,600 square foot outdoor verabda, a private level lounge and an open rooftop bar and terrace, there’s no end to the style or variety of landmark occasions our events staff can help you create.
Explore our modern event venues and choose the perfect setting for your gathering.
The NoMa Rooms
About the Room
Chic in design and well-appointed, this modern, versatile venue is ideal for smaller meetings and social gatherings.
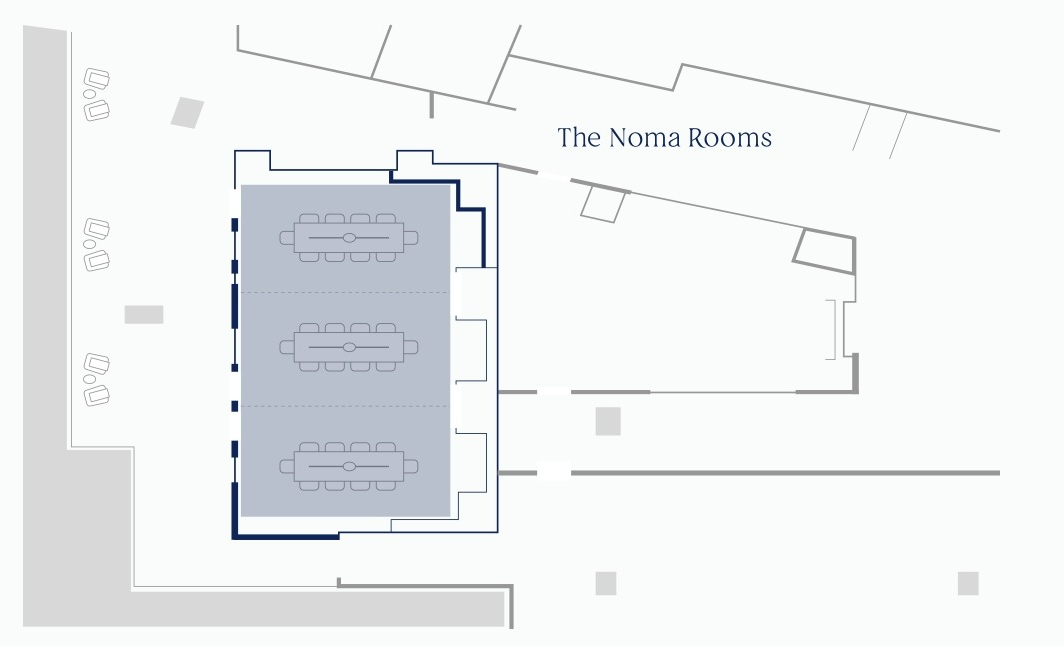
The Armature Ballroom
About the Room
The bright and airy space features natural lighting and an artistic floating ceiling fixture. This expansive, pillarless room provides an elegant, inspiring venue for large conferences, galas, and special events.
The Armature Ballroom
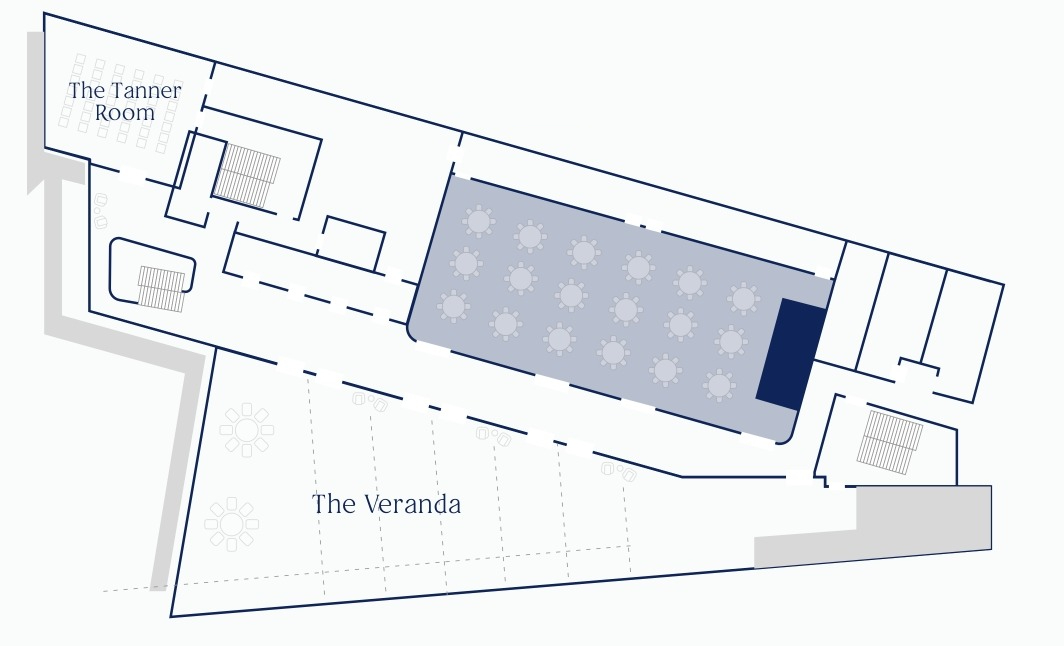
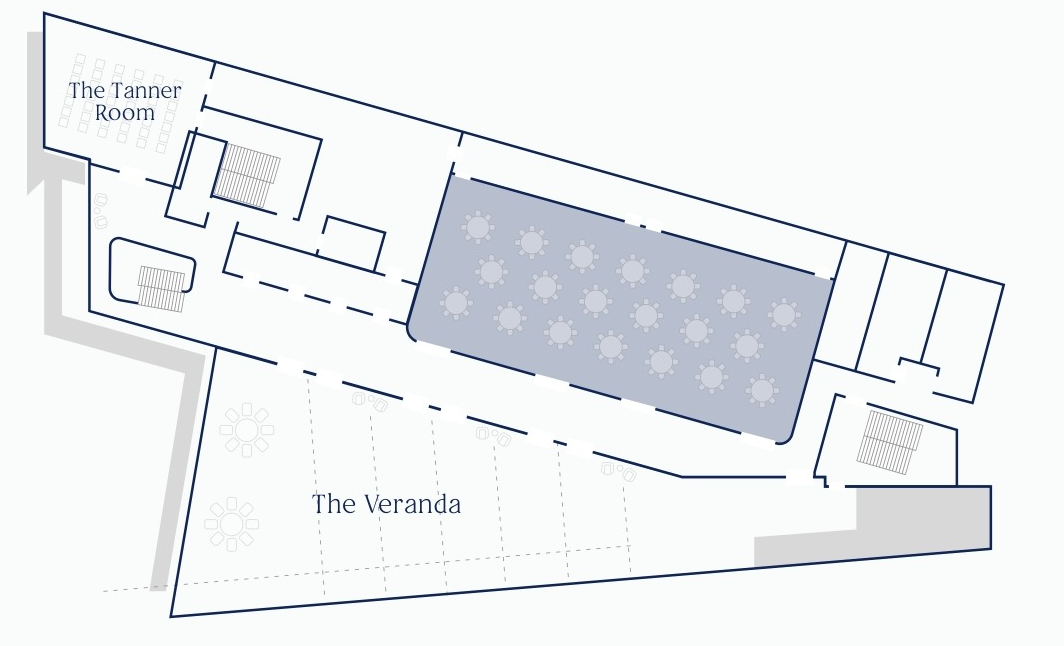
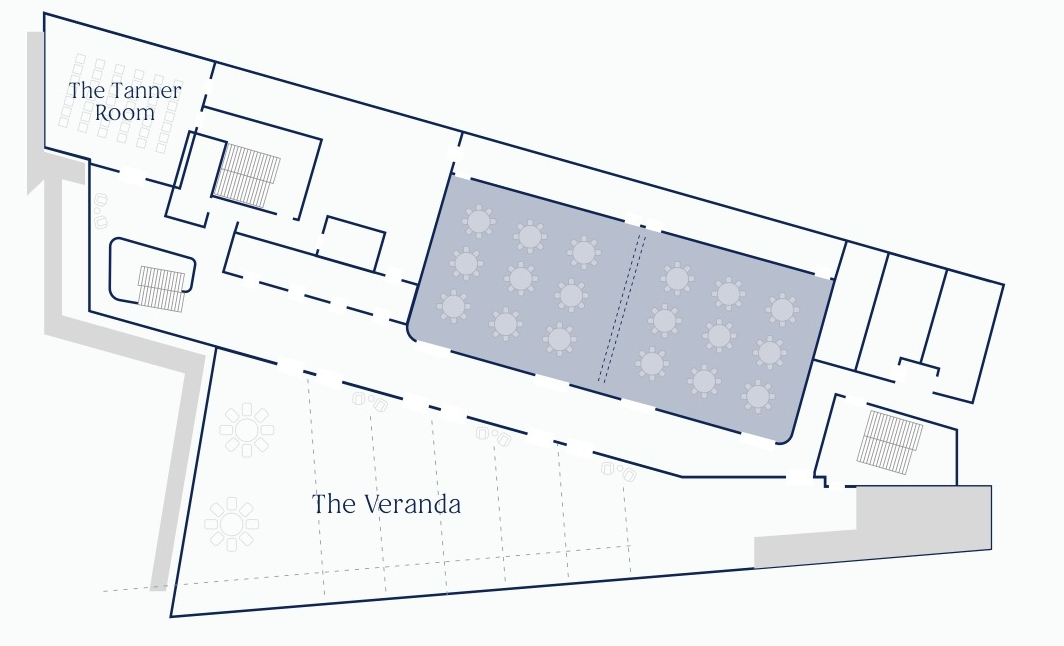
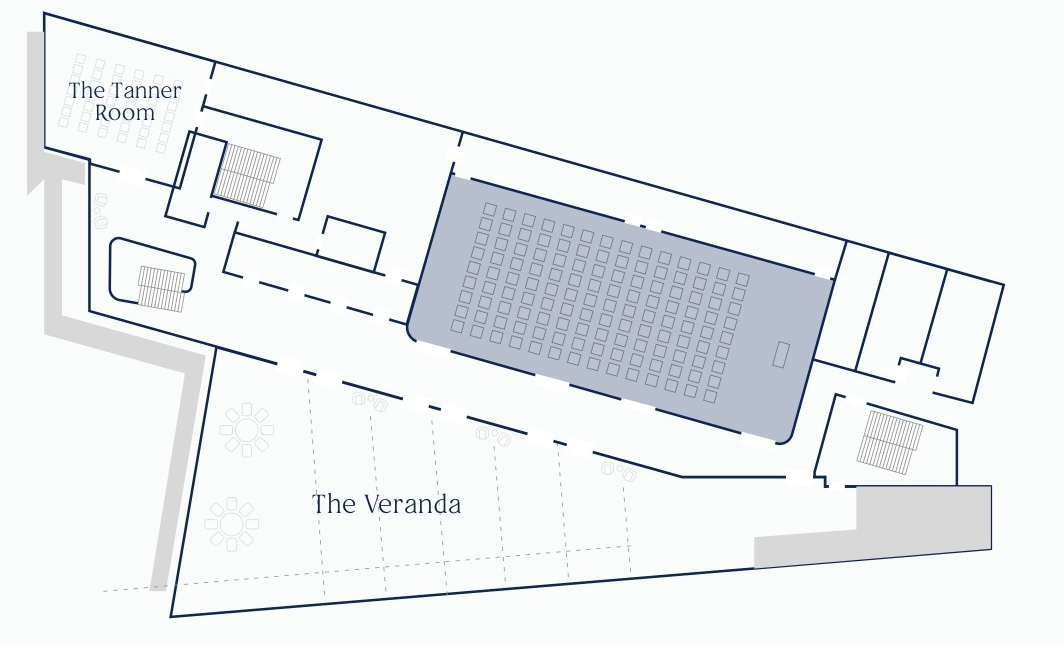
The Veranda
About the Room
Take your entertaining outdoors on a beautifully designed 2,200 square foot veranda with stunning city views as your backdrop.
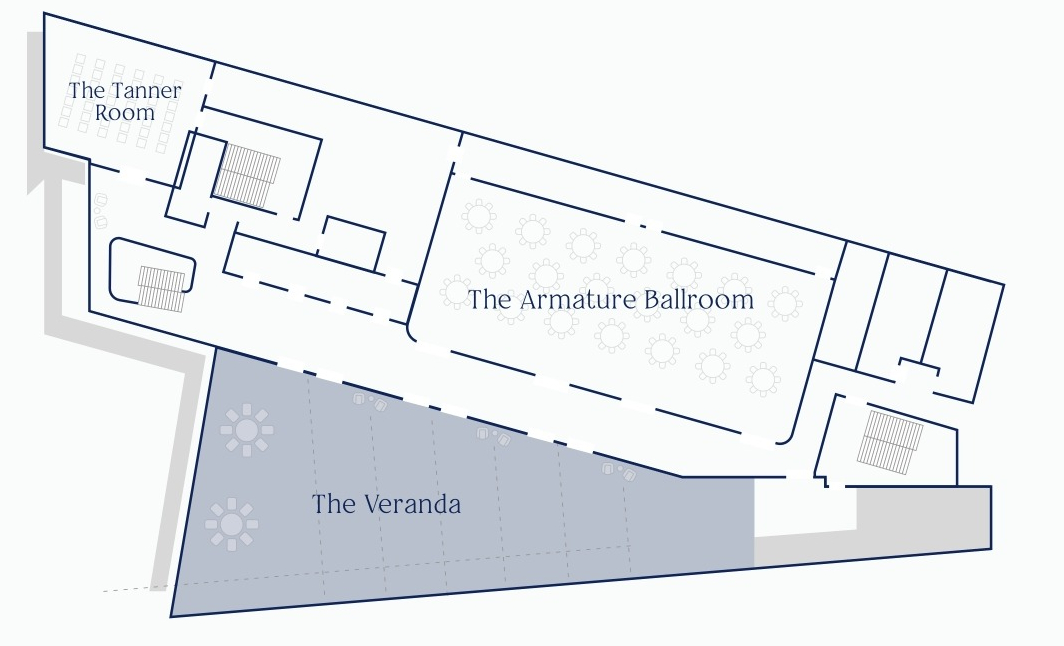
The Tanner Room
About the Room
This nimble corner room is located on the 2nd level overlooking the magnificent D.C. skyline with views of The Capitol Building.
